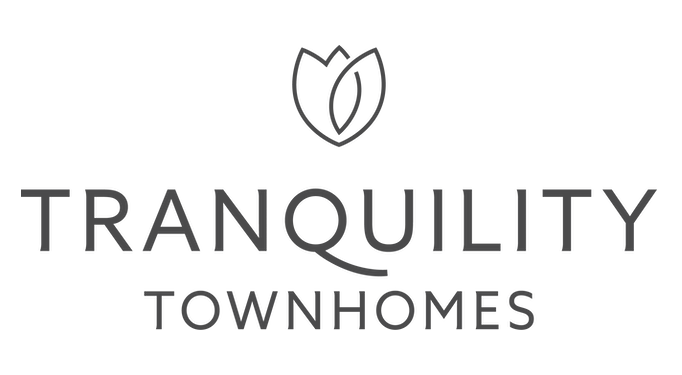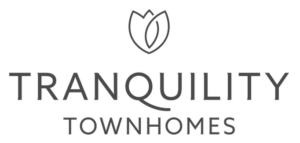Asher
About Asher
Every Asher floor plan has been carefully crafted with premium finishes, creating a luxurious refuge for you and your guests. It is the perfect place to plan your day’s adventures around Central Florida.
Asher features a loft space upstairs that gives our owners limitless options to make the space their own.
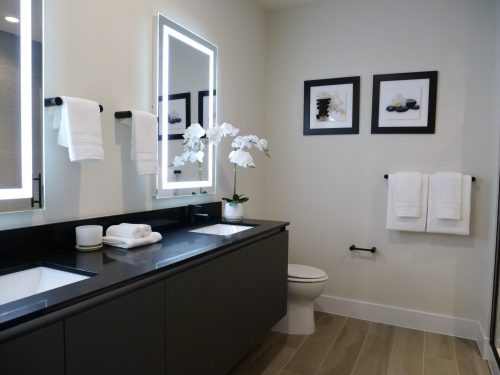
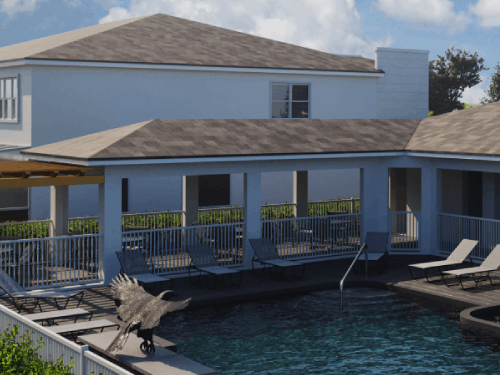
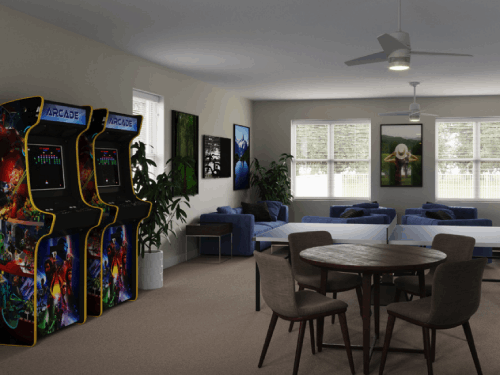
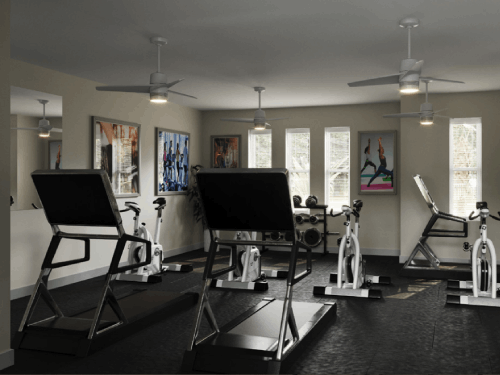
Asher Floorplan
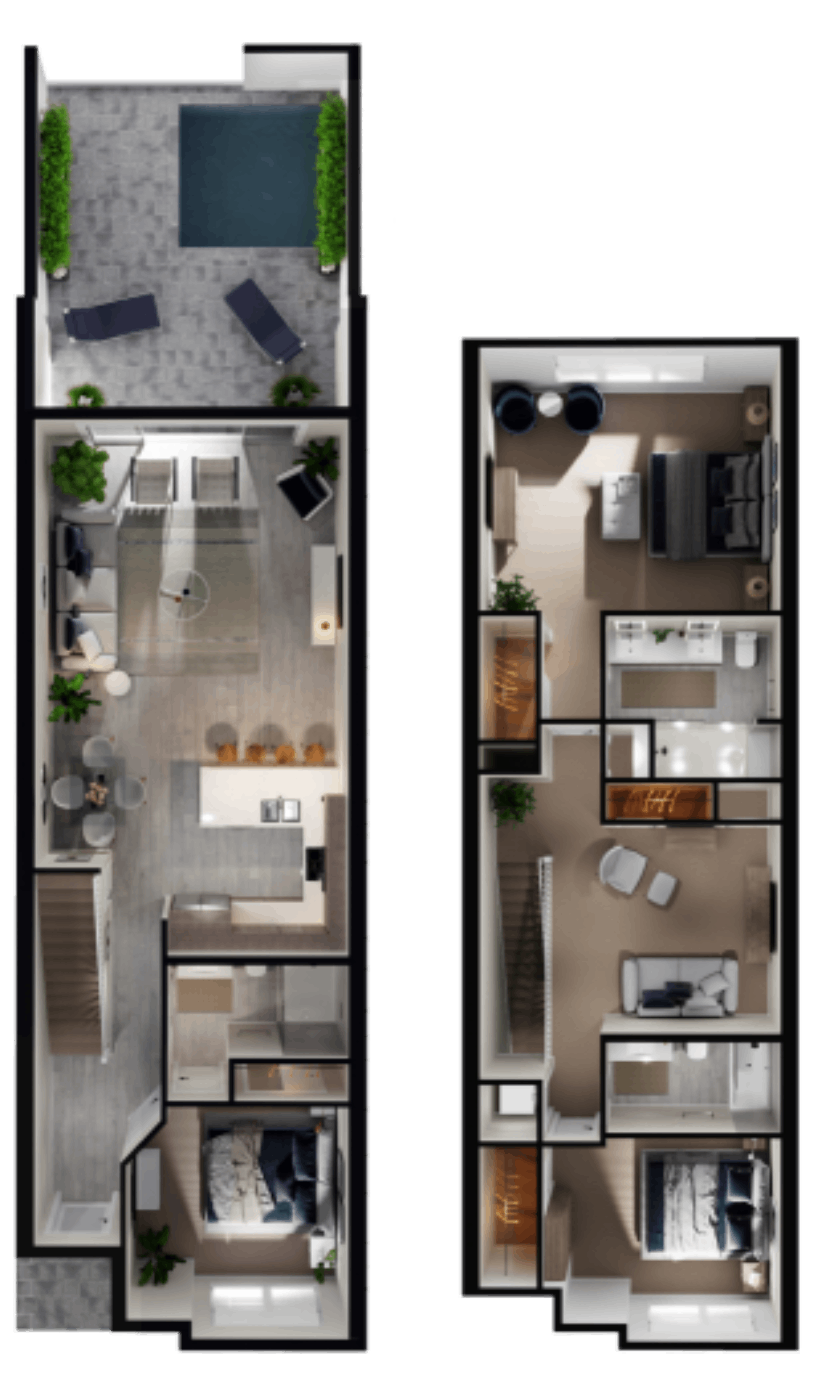
Each of our Asher properties features three bedrooms, embodying modern-day luxury. The bright and spacious design includes top-tier finishes as a standard, complemented by ample upstairs loft space and a peaceful natural setting.
- 3 bedrooms
- 3 bathrooms
Asher Features
Interior
Exterior
- 9’4” High Ceilings on 1st Floor
- 9’0” High Ceilings on 2nd Floor
- Porcelain Tile throughout First Floor
- Aluminium Screen Enclosure
- Brick Paver Patios and Entry Porches
- Fully-Landscaped Home Site
Structural
Bathrooms
- Asher features a loft space upstairs that gives our owners limitless options to make the space their own.
- Three bathrooms
Tranquility Town homes
Soak In the florida lifestyle
Onsite Amenities
- Resort-style pool
- Games room
- Fitness centre
- Sun bathing area
- Hot tub
- Exterior
Home Features
- Private pool
- Lanai
- Wi-Fi-programmable thermostats
- Quartz designer windowsills
- Fully-landscaped home site
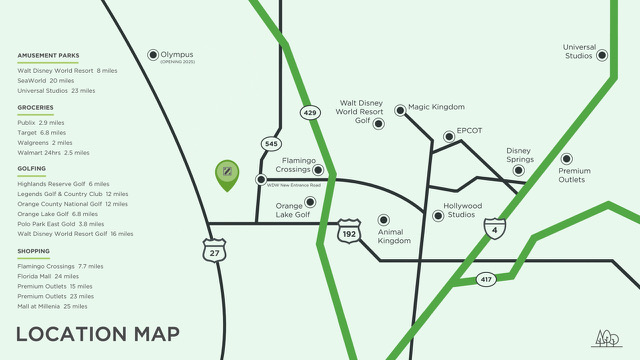
Video
Video
WE ARE HERE TO HELP
Get in Touch
- +44(0)141 483 8484
- info@abire.co.uk
- Craighall House, 58b High Craighall Road, Glasgow, G4 9UD
